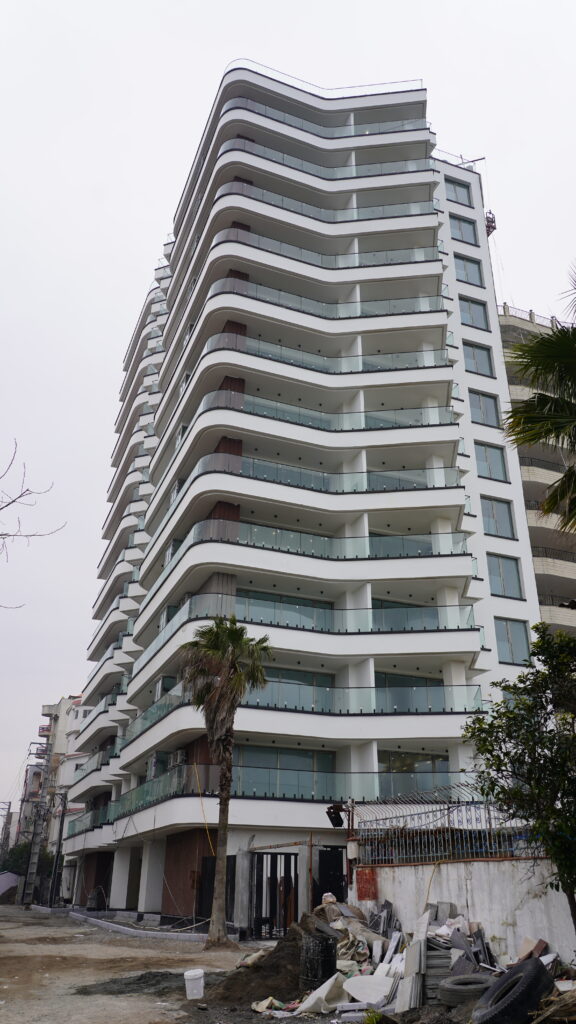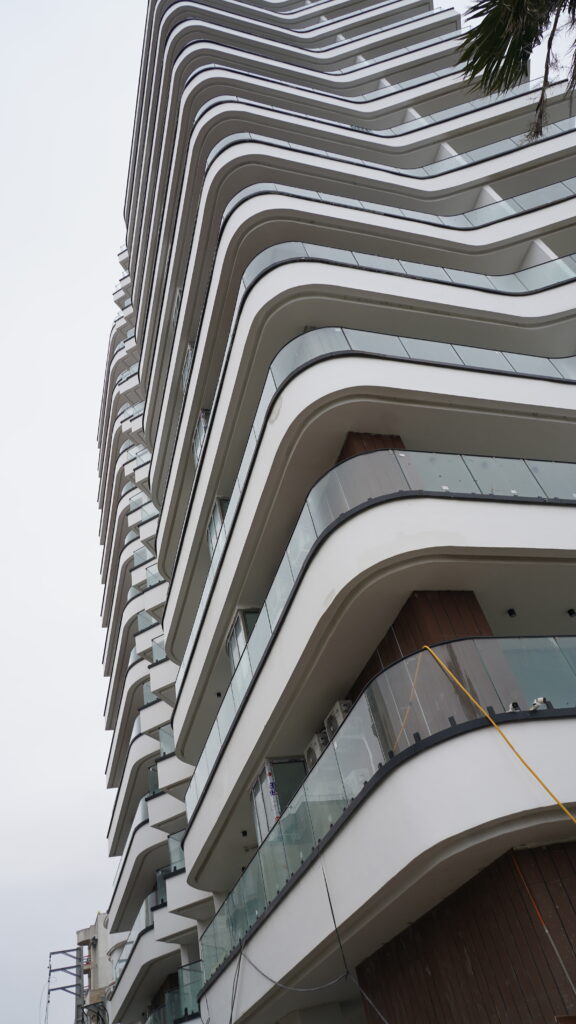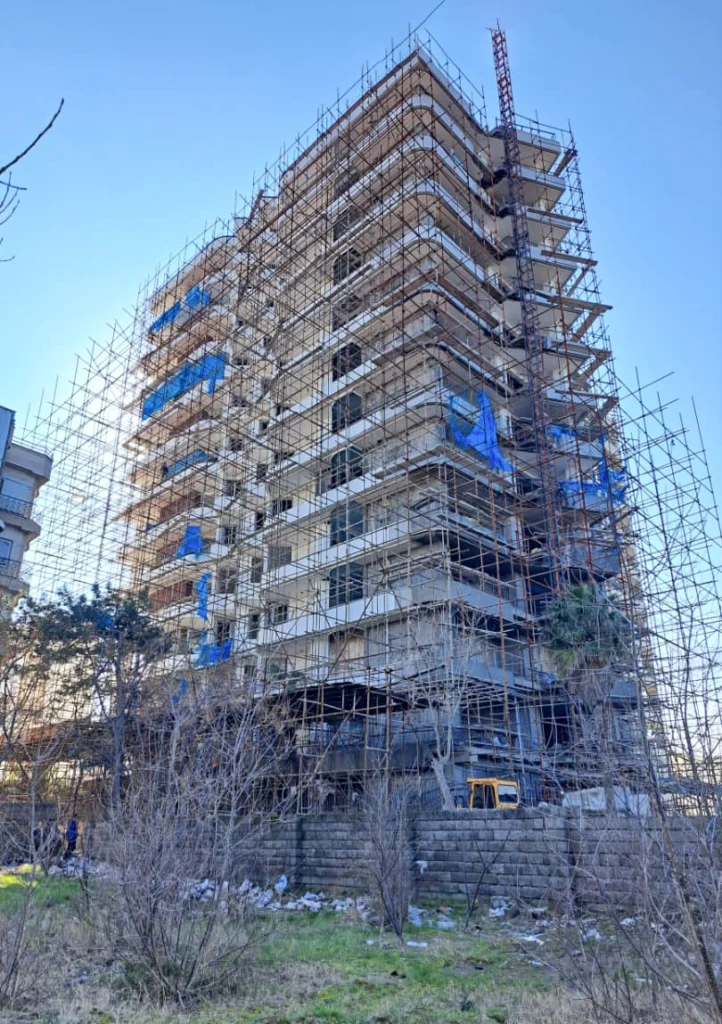


Redefining Modern Coastal Elegance
Mar’vue is a residential project that sets a new standard for luxury, design, and refined living on the tranquil coast of Mahmudabad. Its name—derived from Mar (Sea) and Vue (View)—captures the essence of this architectural vision: a life framed by uninterrupted views of the Caspian Sea.
With a built area of 8,500 square meters rising across 13 floors, Mar’vue is more than a building. It is a carefully crafted expression of modern elegance, designed for those who value quality, thoughtful amenities, and a deep connection to the natural beauty of the sea. From its striking façade to its exclusive rooftop retreats, every detail has been conceived to deliver an exceptional residential experience.
The journey begins with Mar’vue’s distinctive façade, enhanced by a dynamic nighttime lighting design that transforms the tower into a glowing landmark after sunset. The recessed entrance creates a private, dignified sense of arrival.
Inside, residents and guests are welcomed into a grand lobby of nearly 100 square meters, defined by a soaring double-height ceiling. Elegant yet functional, the lobby includes a reception and concierge desk, a stylish lounge, and seamless access to elevators, stairways, and parking levels. The first impression is one of sophistication, order, and ease.
Mar’vue offers 43 dedicated parking spaces across the basement and ground floors, planned to the highest standards. Two advanced elevators provide swift and silent vertical circulation, complemented by dual fire escape staircases equipped with modern safety systems. Each residential floor, from the second to the twelfth, features a calm, well-designed lobby with direct access to three apartments and integrated fire-safety equipment.
The tower comprises 35 exclusive residences, each designed as a private sanctuary. Typical floors host three units:
Every apartment is thoughtfully planned, with distinct zones for living, dining, and rest. A signature design feature ensures that every kitchen faces the sea, turning daily routines into moments of inspiration. Large private terraces extend the living space outdoors, perfect for coffee at sunrise, alfresco dining, or quiet evenings with the sound of the waves.
Mar’vue fosters a complete lifestyle with exceptional shared facilities. The first floor combines two residences with a suite of amenities, including a management office, janitorial rest area, meeting room, and a versatile multi-purpose hall. This hall opens onto a landscaped southern terrace, ideal for social gatherings and events.
The rooftop is the crown jewel: a lush garden with gazebos oriented toward the sea, an open-air fitness area, and a private jacuzzi with panoramic views. It is a retreat in the sky, designed for relaxation and community.
Mar’vue reflects a commitment to both luxury and responsibility. An advanced biological wastewater treatment system minimizes environmental impact, while fiber optic infrastructure ensures high-speed connectivity throughout the building. This future-ready design supports remote work, entertainment, and smart home integration with ease.
Mar’vue is a rare synthesis of prime location, visionary architecture, and world-class amenities. It offers more than a residence—it offers a lifestyle defined by the beauty of the sea, the comfort of exceptional design, and the convenience of modern technology.
